Last weekend was a first – we attended a Halloween party at a property viewing room.
When I told Fighter we were going to a Halloween party, he said, “I don’t want. Halloween is scary. It’s so many monsters and grandpires and skellies.” (vampires and skeletons) Hahahaha laugh die me when I realized what he was saying.

Here’s us with Lina of SDB! She invited me (and I dragged the whole clan) to view their new showroom which is one of my favorite things to do hahahah thanks Lina.
SDB (Selangor Dredging Berhad) is launching a new property in Sg Buloh. It’s a SOVO (which stands for Small Office Versatile Office) & Service Apartments. In layman terms, SOVO is a small office-ish unit suited for small startups. And Service Apartments are… service apartments!
It’s located along Jalan Sg Buloh and the development is linked directly to the Kampung Selamat MRT station via a 75m link bridge which makes it super convenient! T3T It also has easy acccess to PLUS, NKVE, LDR, MRR2, SPRINT and Guthrie. To place it, it’s about 10km away from Sunway Giza, One U, IPC Ikea and the Curve. And on the way there we passed IGB International School if any parents are interested.

The property is called Sqwhere (pronounced ‘square’), I think because the spatial planning excellent
The development is still being built but here’s a site plan of the 1.7 acre elevated forest deck for SOVO and SA owners. It looks so good can!? Just to run you through, 2 = the SA lobby, 3 = Garden Sqwhere, a lush looking piece of green land, which is surrounded on all sides by a amazing looking pool. 7 is a lap pool, 10 is a kiddie pool, and there’s also a kids’ water play area and play area. I am so jealous. We live in a really old development so there is none of these lifestyle amenities. I’d love more space for the kids to run and play. T_____T Which is why Sqwhere is marketed as great for small families like ours. And why I’m invited to check it out LOLOL. Anyway moving on to the show unit. We visited two – the 2,100+ sq ft, and the 1,500_ sq ft. Our own apartment is 2500 sq ft but the Sqwhere 2,100+ one looks more spacious what sorcery! Actually not sorcery it’s cos of the excellent spatial planning really. SDB brags that no space is wasted and I agree cos I think its space has been maximized so well!  When you enter, there’s a little foyer inside the door. I think this isn’t too common in condos here and I love it for the little more privacy afforded the home. <3
When you enter, there’s a little foyer inside the door. I think this isn’t too common in condos here and I love it for the little more privacy afforded the home. <3
The striking thing about the layout is this. In most generic condos, when you enter a unit, the unit stretches out long and narrow ahead of you. Sqwhere units open up to both sides making it feel really spacious.
Lemme walk you through. This is the 2,100+ sq ft unit.
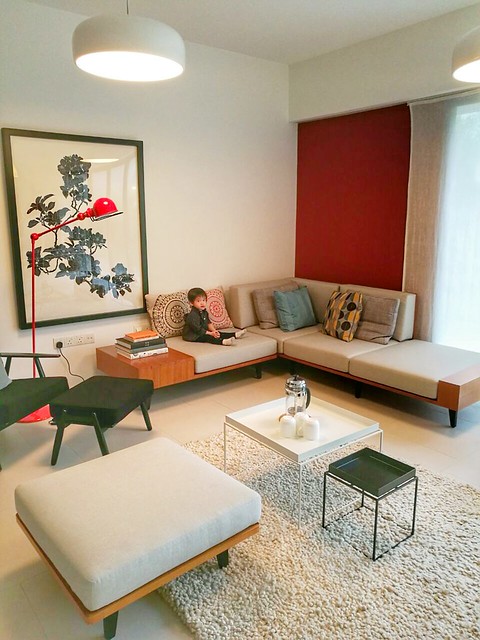
The living area.
 Living area is mega spacious! It’s the sitting area + dining room but opened up so the space is massive.
Living area is mega spacious! It’s the sitting area + dining room but opened up so the space is massive.
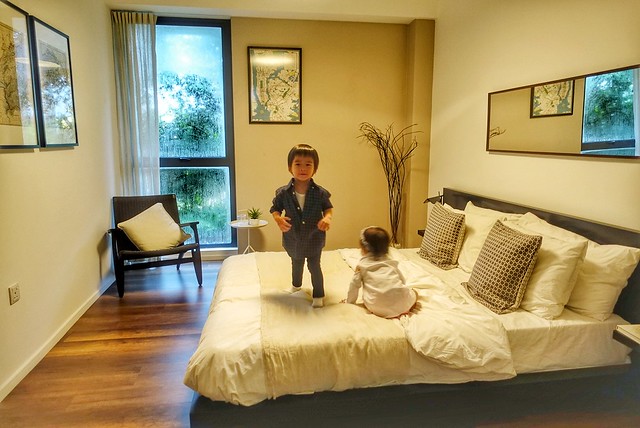 The 2,100+ sq ft unit has 4 rooms + 1 utility /helper’s room and this is one of the guest rooms.
The 2,100+ sq ft unit has 4 rooms + 1 utility /helper’s room and this is one of the guest rooms.
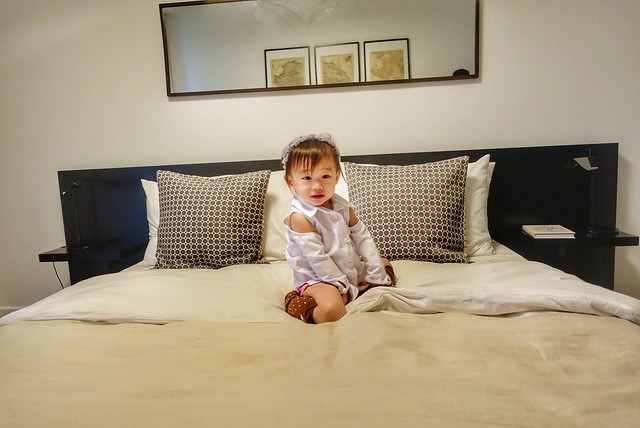 Taking the bed like it’s hers already :X
Taking the bed like it’s hers already :X
 Another room, done up to be a kids’ room. The kids rushed in and I think if I didn’t ask them to go, they’d probably still be there.
Another room, done up to be a kids’ room. The kids rushed in and I think if I didn’t ask them to go, they’d probably still be there.
 Sorry me in the toilet and a judgmental toddler hahahaha.
Sorry me in the toilet and a judgmental toddler hahahaha.
 Besides the formal living area, there’s also another family nook, which would be great as a study area too.
Besides the formal living area, there’s also another family nook, which would be great as a study area too.
 Master bedroom is a decent size with huge ceiling to floor windows.
Master bedroom is a decent size with huge ceiling to floor windows.
 Another angle of the master.
Another angle of the master.
 Went back to check on the kids and yep. Still playing.
Went back to check on the kids and yep. Still playing.
 The kitchen is like an open hallway with counters on both sides, and a doorway at both ends.
The kitchen is like an open hallway with counters on both sides, and a doorway at both ends.

Cabinets, hob, hood and fridge come with the house!

The kitchen leads to a yard where you can put your washing machine and hang clothes, as well as this utility room that comes with a toilet. The utility room can be converted into a helper’s room and helper gets her own bathroom!
 Sqhere will be filled with green spaces and sculptures like this for ambience. ^^
Sqhere will be filled with green spaces and sculptures like this for ambience. ^^
We were walking over to the other show unit, for 1,500+ one.
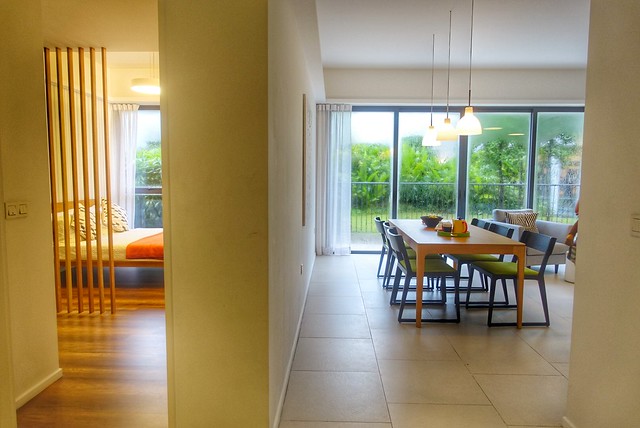 The smaller units are all the same kind of layout too! Come in, enter a foyer, living areas stretched to both sides. The master bedroom here is on the left, while living areas are to the right.
The smaller units are all the same kind of layout too! Come in, enter a foyer, living areas stretched to both sides. The master bedroom here is on the left, while living areas are to the right.
 This is a much smaller unit so spaces are smaller for sure, but thanks to their space planning, it doesn’t seem cramped either.
This is a much smaller unit so spaces are smaller for sure, but thanks to their space planning, it doesn’t seem cramped either.
 *sharp intake of breath* Penny get down from there!!!
*sharp intake of breath* Penny get down from there!!!
 Ok got you down phew.
Ok got you down phew.

From the living area, a corridor leads down to the other three rooms.
 Another one of the rooms.
Another one of the rooms.
SDB managed to squeeze four rooms into this space but to be honest, I would prefer less rooms which are slightly larger to fit more storage into each. But these units would be great for families with more members to house.
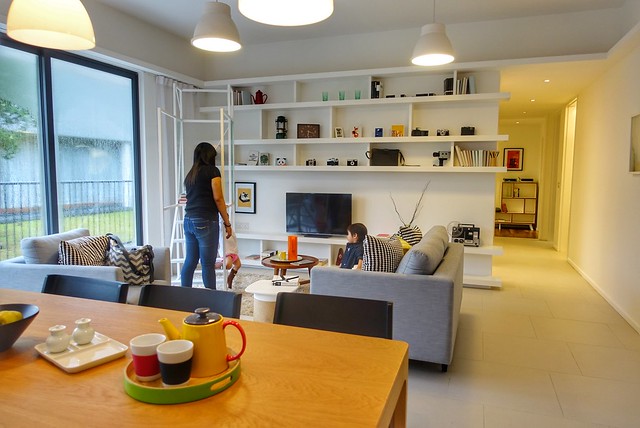 One more of the living area.
One more of the living area.
Oh and here’s me and a nervous Fighter hahahaha. Both the critters kept going ‘yeeee yeee’ when they saw the fake monsters but still want to go near to see. Then when go near already, they asked to be carried cos scared lolol.
Do check out the SDB Sqwhere Sales Gallery for a peek at the showrooms. Registration to purchase is now open!
Click *here* for the SDB website to make an appointment to visit, and for more info.
This post was written in collaboration with SDB.



