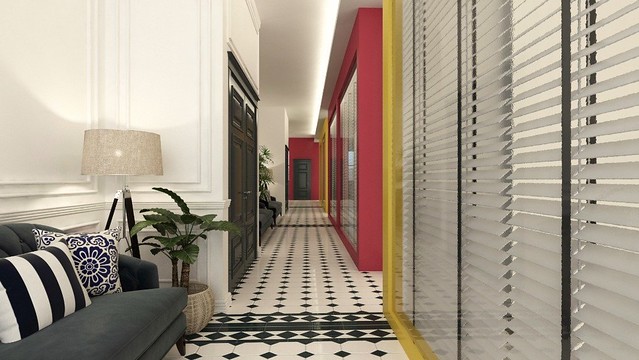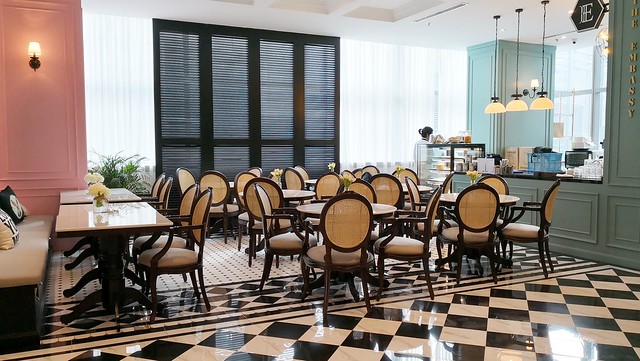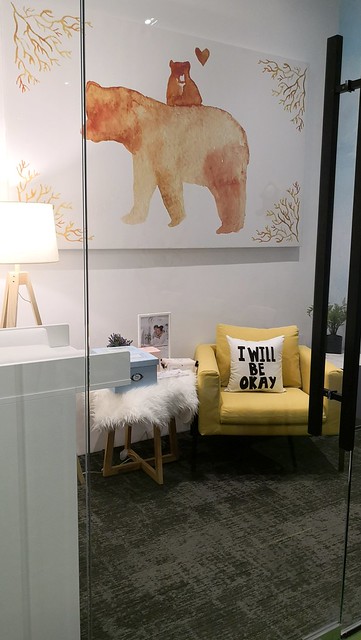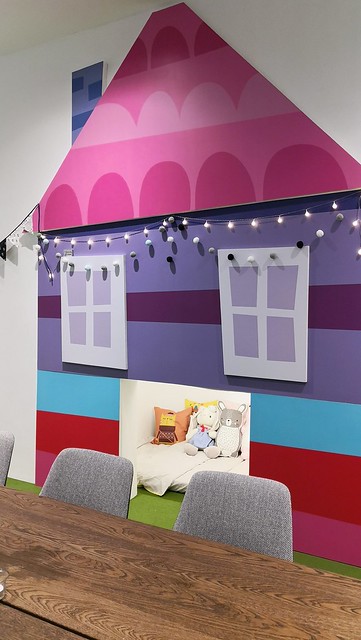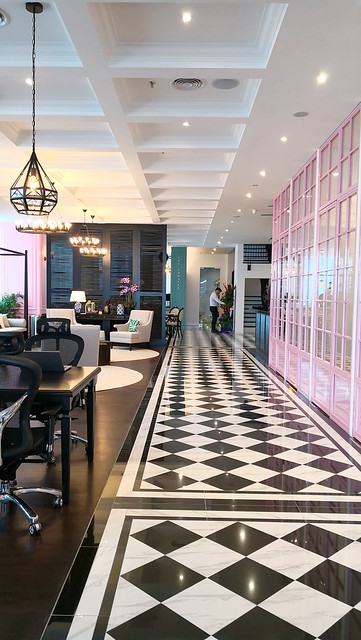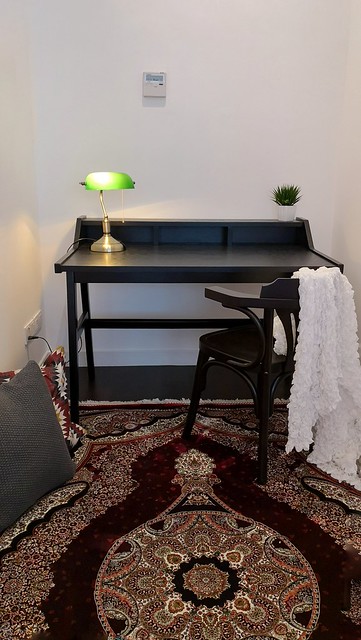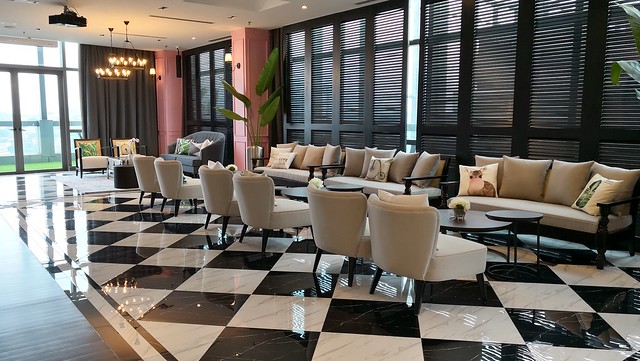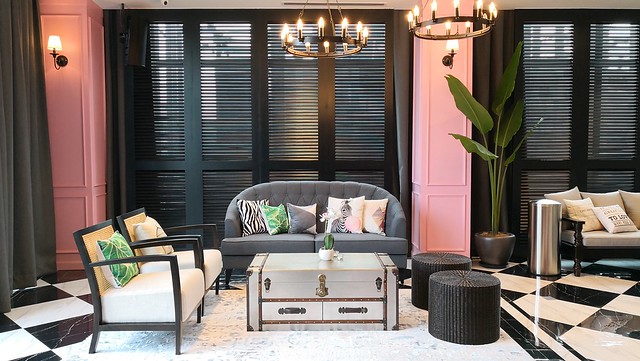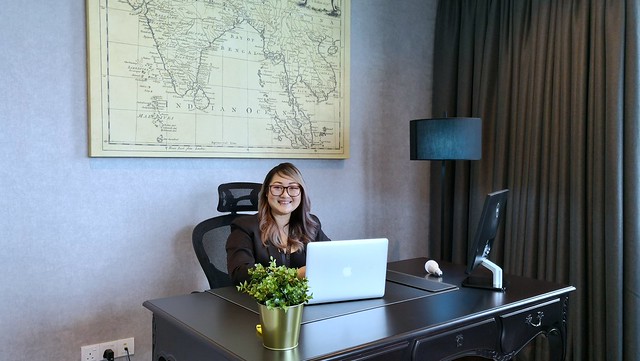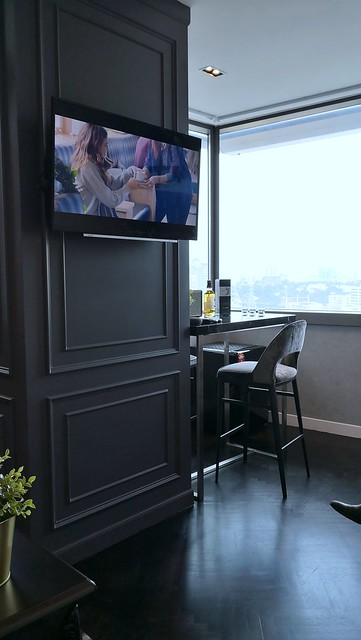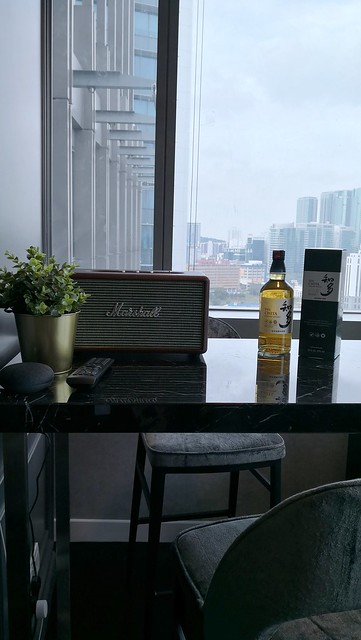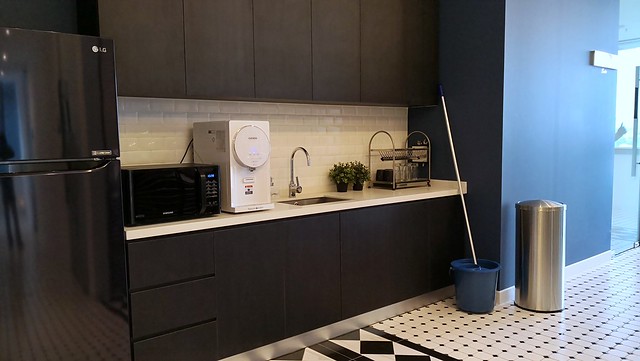Hello everyone!
So the launch of Colony @ Eco City has come and gone (two weeks ago) and I’m finally getting around to blogging about it! T____T I haven’t really been writing much about it so this post is gonna be it ok hold on to your seats wtf.
We’ve been working on this since last December so it’s been like 7 months in the coming!
This project was quite different from our first one, when honestly I had no idea what I was doing. I thought this would be easier, having gone through it once before. As usual I was wrong. Lol.
The first Colony used to be a serviced office before we took it over. All we had to do really, was renovate and furnish it. Sure, we added facilities and equipment, upgraded the Internet and things like that, but everything was mostly set up already.
For Eco City, we had a completely blank space. Only concrete walls and floor and exposed piping. So we got to work. We first submitted our plans for approval from DBKL and Bomba (City Council and Fire Department)… but first I had to go talk to engineers too for drawing up the plans. My first time dealing with anything like this, but the engineer was so nice he walked me through the entire process, step by step. I understood then, but my sieve-like memory has forgotten some of it now. -_-
After that came the electrical drawings, the plumbing drawings, fire safety drawings, data points, airconditioning, flooring, furnishing….
All these came from our awesome design team ok. I merely nodded and trusted Buddha WTF.
Then came the fun part – design.
When we first secured the space, we were ecstatic – huge floor to ceiling windows, tons of natural light, nice spacious square shape. It even faced a hill which had a river running towards us. #goodfengshui It’s also bigger than our KLCC location and Fatty and I imagined it would be our flagship location.
So since it’s Colony… what theme would be better than a (British) Colonial theme? I have no idea how other designers work but for me, it really helps if I have a strong theme in mind to allude to. Because I like a lot of things wtf and I don’t want to stray off track hahaha. A theme helps remind me and keep me focused I guess.
I usually try to strike a balance between ‘homey’ and ‘comfortable’ and ‘luxurious’ for Colony so I felt this theme matched the purpose as well. Colonial style decoration would be grand enough, yet toned down enough for people to relax in it.
This was our first artist’s impression.
*poker face*
It’s nice! But it looks like The Majestic. Or Fullerton in Singapore. When I thought colonial, I totally forgot that it’s a popular theme for hotels in this region hahaha.
I thought it needed a bit more character, or something to change it up a bit. Working on Colony, I learned that I like contrasts in design, and this design was too straight in getting to its destination. Does that make sense?
I asked, how about adding some unexpected colors? Like pink?
*more poker face*
*puts saline drops in eyes*
I removed the fuchsia and replaced it with pastel pink. And eliminated the Buncho yellow.
Results were much better! We also added a whole bunch of elements traditionally associated with colonial style: a lot of greenery in the form of big leafed plants like banana and palm, blue and white Chinese porcelain, brass fixtures, beautiful old books, and rattan.
And here’s the final result! 🙂
Here’s the cafe area. The cafe in Eco City is run by The Embassy, who have an outlet in Starling Mall too.
We chose a gorgeous dull mint color for the cafe which contrasts so well with the pink! ID was skeptical about too many colors but I love itttttt.
We did marble topped tables for the old school charm and rattan backed chairs.
The lounge area where people can chill, have discussions or hot desk.
The day beds on the right are my pride and joy. T___T I kept thinking in the initial design drafts that the ‘colonialism’ wasn’t coming out strong enough. I’m so glad I saw these canopy beds on Pinterest hahahaha. Cos they really make the space! This pic was taken before the canopies arrived so I might update this later.
Designer customized the beds for seating; I imagined full on beds but these are much better cos I don’t want people to have to put their feet up when they sit down la hahaha can’t be too comfortable wtf.
Details: we put in standing louvers, painted black. When I was Fighter’s age, I lived in my grandparents’ Colonial terrace house in Penang which had louvered windows so this is so nostalgic for me. 🙂
Our throws are cased in mostly botanical prints or animal skin prints. For rugs we used handwoven rattan-like rugs.
Spin behind the cafe a bit. Lockers for our Reserved Desk guests (who don’t have locked drawers for their belongings) are on the left. Straight in front is the kids’ playroom.
The kids’ room includes a nursing room! The cushion is so apt ok. When your nips are bleeding and you’re putting cabbage leaves on your boobs to stop the clog, remember what the cushion says wtf.
Anyway yellow armchair for momma to sit, next to it are appropriate baby supplies – diapers, wet wipes and even nursing pads thoughtfully provided by Applecrumby and Fish. And changing table on the left!

Here’s the playroom! Walls are done in customized wallpaper. Picket fence is there to corrall off screaming and running lolol.
Inside we have a slide, a dolls’ house, and a city scape set up…
And a toy kitchen on the other side. All from Taobao LOL GOOD BUYS LEH. Sorry I don’t know where to get it cos ID got everything.
The highlight is this wtf. There was a little bit of space under the stairs outside so we broke it in and created this little nook. Then Katrine created a house facade around it and filled it with beds, cushions and lots of stuffed animals. I think it’s the critters’ favorite part of Colony actually.
Back out again. Another view of the lounge and Reserved Desks area.
Phone booths are done up in pink! One of my favorite details here.
What a phone booth at Colony @ Eco City looks like.
Inside we have an old fashioned writing desk and chair, with a Persian style rug on hardwood floor. We filled it with cushions, throw blankets and furry to reduce any echoing that could come from phone calls or video conferences. ^^
This nook is our Instagram corner. Hahahah. The pink is a print we got from Shutterstock and blew up LOL. Cos customizing a wallpaper was too expensive wtf. #renohacks
Our conference room. Fits 14 people! Our meeting rooms are always named after famous explorers or trailblazers, so for this Colony, our conference room is called Battuta, for Ibn Battuta.
People who studied sejarah should know la ok hahahaha. One other meeting room is called Murasaki for Lady Murasaki Shikibu, who was a lady in waiting in Japan, and wrote The Tale of Genji, considered the first ever novel in the world! *nerd* And the third is called Armstrong for Neil Armstrong, who was the first man on the moon.

This is our event space. When there are no events, this area will be used for just hanging out or hot desking.
When there are events though, the furniture can be moved around to accommodate the style of event. I tried to choose lighter, individual pieces for easier shifting.
Ooh one of my favorite spots too! We ordered these steamer trunk tables from China and they got lost at sea FML. I was going crazy cos I thought we were gonna launch with no tables but luckily they came in time! I love them so much I got two smaller ones for our bedside tables at home.
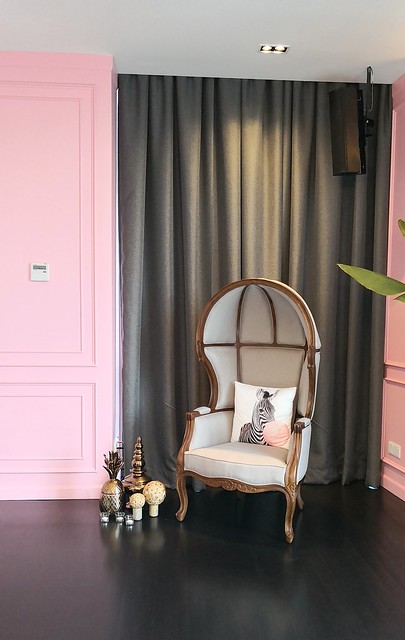
Ordered this chair cos I thought it was really unique but now I suddenly see it everywhere. -_-
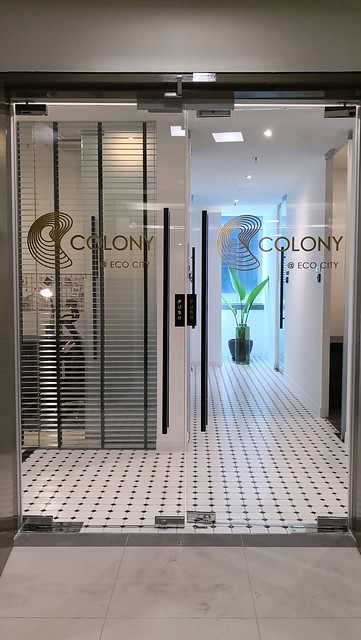
Here’s the entrance to our private office suites!
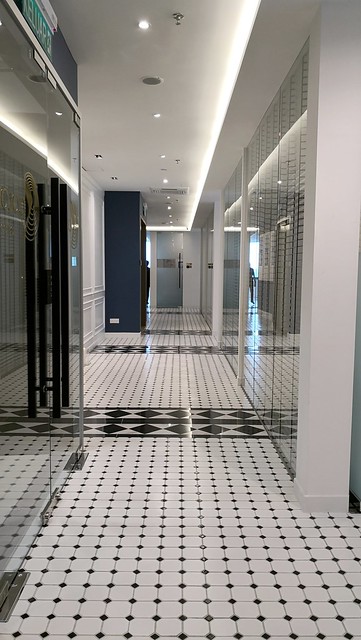
Flooring is in black and white tile for a retro feel.
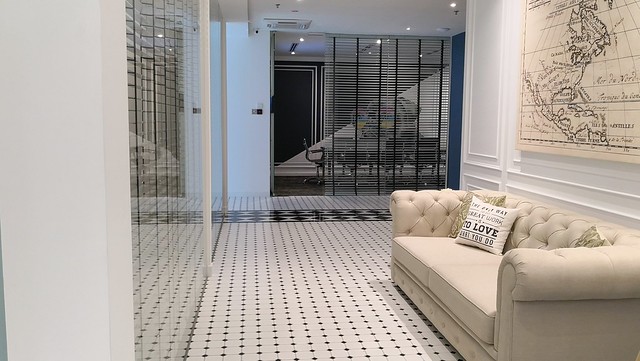
The pictures I chose all also got colonial theme one! We have a lot of old maps, tropical animal portraits and vintage photos of British colonial scenes.
This is a special room, called the Jamestown Suite. Named after one of the first British colonies, it’s a glammed up luxe version of a normal Colony office.
We outfitted it with wallpaper, hardwood floors, a Chesterfield couch, TV screen…
A Marshall speaker, and smart home capabilities. You can basically control the curtains, music, TV and lights with Google Home. ^^ For special clients only hehehe.

Here’s Murasaki.
I added this pug which is damn random but damn cute ok hahahaha. Apt cos Murasaki in Japanese means purple and his shades got purple there wtf.
The pantry (and a mop).
Nap room which you can book to take a quick break.
I also made a video tour! I shot it while some of our furniture wasn’t even in yet though but just to give you a guys a sense of the place. Also includes Fighter and Penny’s reaction to the kids’ playroom hahaha.


