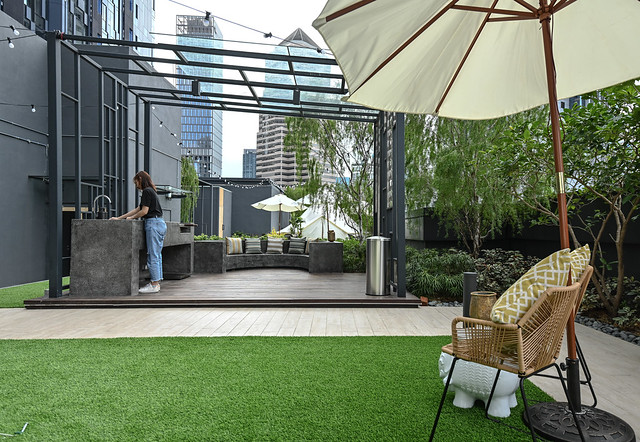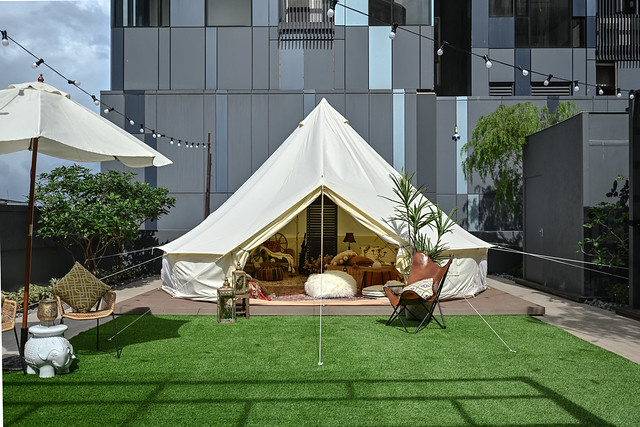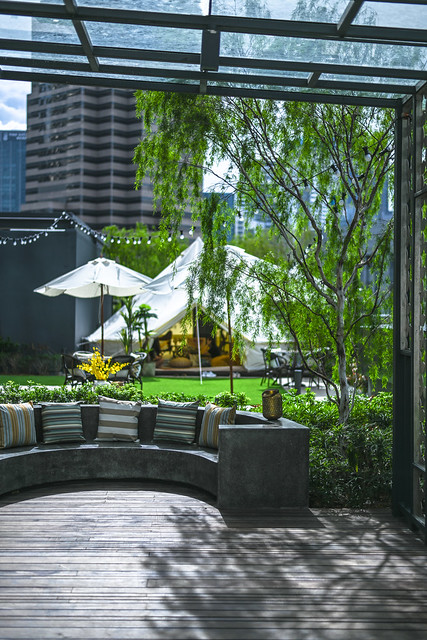I feel like I’m giving a media interview writing this blog post cos I’ve answered the questions so many times! hahaha.
But like all Colony spaces we build, it’s become a tradition for me to blog about the story behind it, and the process.
So a glamping site on our rooftop is an idea that came out of nowhere wtf. It had a few mothers actually – reasons that gave birth to the idea hahaha. Firstly is that part of our space at Star Boulevard came with the entire rooftop.
And the rooftop is nice one ok! No concrete and metal things sticking out anywhere. Unless you count the pergolas lolol.
When we were first building the offices below, we already wondered what we could do with the rooftop. We toyed with the idea of building a rooftop bar (too done, and we were too low for the view to be outstanding anyway and a glass domed ballroom (too expensive, too heavy cos gotta build foundation for the glass roof and walls) among others.
In the end we left it but Fatty was always thinking of ways to maximize the rooftop space. We already kept one section of the rooftop (the one with the view of the Petronas Twin Towers!) specially for small events like ROMs but the rest of it how??
One day, Fatty just randomly came up with the idea of a glamping site on the roof wtf. I honestly don’t even remember how he even said it already. But I know that there were many things we were pondering and this idea seemed to solve everything.
One, we were looking for ways to up our game. We always go back to our mission which is to give people new and wow experiences when it came to work.
Two, we wanted to use up the space in a relatively light and easy way in case we had to reinstate everything at the end of our lease.
Three, we had received feedback from our guests and friends, one from Vivy who told me that while our meeting rooms are awesome, they can be a tad too formal especially when she wanted her team to break out and brainstorm between discussions. So…. an informal, relaxed, yet private area that can be used for hanging out or work discussions?
Say no more.
As the idea of glamping in the city formed amongst us, I googled for ideas and got to the New York W Hotel rooftop glamping site.
I had seen travel bloggers post this before and I was very inspired to come up with something equally wow.
Hui Wen’s (of Soiree Lab!) idea was for our glamping site was to not be the same, but to complement the look and feel of what we had downstairs. Our theme of New York Tribeca incorporated lots of rich, tactile materials, and we wanted to evoke that same luxurious feeling on the roof.
So we played around with different patterns and textures of fabrics. We focused on soft, light furnishings because after all it’s a tent wtf and we wanted the space to be flexible to suit different uses of the space. So think lots of cushions and poofs, cozy rugs and wicker furniture. Everything would be easy to lift and move at a moment’s notice.
To bring the outdoors feel into the tents, we selected rich, earth toned colors. Shades of browns, reds and cream, interspersed with pops of green in potted plants. All to evoke a rich warm feeling hehehe.
This was the space before we built it up!
Quite nice already right?
But see the low grey brick wall ahead? It was dividing the space into two units actually damn inconvenient wtf. Also the ground level there was split so it’s lower than the grassy area. We had to knock down the wall, fill up the ground so it’s level, and hack the bushes away. :X
Tadah! We cleared away the vegetation, redid the landscaping and built a little paved pathway to connect the two “units”. And installed our two beautiful white tents!

This is the BBQ area. Yes we have a stone sink, a proper BBQ grill and even a curved stone bench! All grilling tools and dining ware are provided. So if you choose to do barbecues here, all you gotta do is bring your meat wtf. Hahahaha
One of our tents! So we have two tents which are laid out for slightly different purposes. This is the baby making bedroom tent! The other tent is laid out more like a lounge, for hanging out or holding discussions. However, both tents can be adapted quickly to sleep 5 people a tent!
A peek into the bedroom tent.

Here’s what it looks like inside!
See that tall wooden box? The aircon unit is inside lolol. When we came, we were all stunned cos we didn’t realize just how jarring it would look in our beautiful tent. It was plastic white and black lol. So Jason from Jarsche Design Studio constructed a wooden box to hide it. It doesn’t block the cool air! lol.

Mirror and clothes rack (not shown) to style yourself and hang your clothes for stay overs!

The devil is in the details.

I love all the different textured cushions Hui Wen found!
Another view of the stone bench.
These metal pergolas came existing with the space so we repurposed them to fit hammocks (and deck chairs)!
On the lawn we placed crates and cushions for a picnic style dining table.
And this is the lounge tent! Personally this is my favorite tent but I can’t tell why hahahaha.
Note the poofs and movable furniture pieces.
An aerial view. The low couch on the right can be converted into a bed!

Another view.
Details~
Anyway there were lots of mistakes we made la, it being the first outdoor space I’ve worked on. Everything is at the mercy of weather elements so we had to be very careful. The tents are 100% waterproof but once I left the tent without sealing it off properly, and the next morning it was flooded cos of the rain. :X
Another time the umbrellas fixed to the little cafe tables blew off in the wind, and one of its spokes snapped. :X It comes with a weight to weigh it down and we chose a 7 kg weight, thinking it would be enough. It wasn’t lolol.
Since we built a bathroom up from scratch – yes got hot water and a comfy, lux shower lolol – we forgot important things like an air vent hahahaha. Also a latch for the door which would keep swinging in the breeze.
It was also our first time installing Wifi routers and electrical cables outdoors! We also installed strings of fairy lights across the whole area which are beautiful but also gave me a minor heart attack once when they shorted during an event wtf.
Being an outdoors space, maintenance is much higher. Before we run tours or events, the team runs up to set up the space, put out the cushions and open the tents. The hammock and cushions, while waterproof need to be cleaned very regularly to avoid dirt or mold gathering. The Star Boulevard team have taken to keeping a change of clothes at work in case they get caught in the rain while on duty at Castra. :X It’s a way more tedious job than maintaining our usual coworking spaces for sure.
But it was very interesting building the space la! I think everyone agrees cos so many people turned up for our launch party cos they wanted to check it out and the response has been amazing. T____T
If you wanna check it out, you can too! You can just walk in to Colony @ Star Boulevard and ask for a kepoh tour we don’t mind hahaha.
And if you’re looking to book the space for a party with your friends and family, or for company events sure! (Even more suitable now with covid 19 cos open air, hot so virus cannot live wtf, and don’t need to travel out of KL to get here hahaha.) We are running an early bird 50% off promo for the first 10 bookings. Last I heard 5 have been taken up. Our website is HERE.
I












Comments (4)
yay!! so gorge! btw, did you re-scale your blog’s dimensions? (kaypoh. lol!)
Central Board of Secondary Education (CBSE) Start 6th Class School Month of Jun 2023, Students Study CBSE 6th Class Book 2023s in Summer Holidays for Better Education Skills Improvement Curriculum for the Academic Year 2023, CBSE books for class 6 is the strategy of The National Council of Educational Research and Training (NCERT) to Publish Textbook 2023s that have CBSE Affiliation for Helping Students in their Edification Process. CBSE 6th Class Book 2023 There are Many books in the Market but “CBSE Books” Stand alone in the market. Candidates Preparing for 8th Examinations as well as CBSE Aspirants Require Good Textbook 2023s and resources for High Level Preparation. All the chapters of CBSE Class 6 Books 2023 are Available for Download in Pdf format.
Haryana Board Students 12th Exam in Simple Tips Fallow for Final Exam Pass, This Website Will be Provide Haryana 12th Syllabus 2023 English, HBSE 12th Class Syllabus 2023 Hindi and Urdu Medium All Modern Language Subjects. This is the Syllabus 2023 Released by the Haryana Board of School Education (HBSE) is now known as Board of School Education Haryana (BSEH) for the new Academic Session 2023.these Haryana 12th Syllabus 2023.
Punjab State Government employee now login to eHRMS portal on getting access with new user id and default password from DDO to manage ESS portal services. There is a Nodal officer or a DDO officer allocated to every department to manage the Employee details. HRMS Punjab includes their leaves, present days,The Integrated Human Resource Management System of Punjab refers to as iHRMS Punjab. HRMS Punjab There is a Nodal officer or a DDO officer allocated to every department to manage the Employee details. HRMS Punjab includes their leaves, present days, maintaining their health calendar and getting their payslip ready. Every employee under Punjab State Government needs to get connect with their department DDO officer to activate their account.