Hello!!
After every Colony is completed, I make it a point to blog about the whole renovation process and the idea and story behind it.
You can read about the other spaces here:
Colony @ KLCC
Colony @ KL Eco City
Colony @ KL Sentral
Colony @ Mutiara Damansara
So this blog post is for you, Colony @ Star Boulevard. *points gun finger wtf
(in case you’re wondering where it is, Star Boulevard is on Jalan Yap Kwan Seng, directly opposite KLCC and the Petronas Twin Towers.)
So this one. I’ve never cried for a building project but there’s a first for everything. *brave smile wtf* This is our fifth center so by right, I should be used to handling building projects now but for some reason, everything that could go wrong, did go wrong. I have some experience under my belt, but I learned that you can continue to make new mistakes lolol. I made so many mistakes.
I won’t write in detail cos too much to say lol. But we had so many problems. Delay for 3 months (when each Colony is completed from start to end in six months). We had different business goals and products in mind for this location and we struggled to find a way to maximize the usage of the space. We struggled whether wanna build a mezzanine or not cos we have double height ceilings here. (Sometimes I feel like the bigger the space and the more possibilities, the more problems you have. Better give me some limits and I work with those hahaha. ) I struggled with building management. I struggled with more mansplainers oh god there are so many.
But we also had so much talent on our side. For this Colony, we worked with Alex and Michael of 161 London, a London based design firm that specializes in ultra luxe property designs. The kind you see you feel like you’re stepping on money hahahaha. But seriously their designs are mega glam and gorgeous. Alex is a uni mate of Fatty’s who saw the work we’ve been doing on Colony and wanted to design one project for us. So we gave them our flagship location.
To support 161 (and what a huge support they turned out to be), we had Katrine of Hoe & Yin. 161 is based in the UK so obviously it wasn’t feasible to have them on site every day for six months. So Katrine (who’s done three other Colonies) stepped in. She took Alex and Mike’s key designs and ran with it, designing and adding on more areas and elements to produce a cohesive integrated space. She had a tough job I knew, because which designer would voluntarily take on another designer’s idea and execute it hahahaha. But she did and did it well.
And then I also had my beloved Hui Wen of Soiree Lab to help with the styling. I was blown away by her work on Colony @ Mutiara Damansara so I last minute pulled her in to Star Boulevard. And she didn’t disappoint! All her little details and handiwork pulled together the space until I wanna cry hahahaha.
The design
When we surveyed Star Boulevard initially we were already so impressed with the blank space hahaha. Double height ceilings, floor to ceiling windows, tons of natural light. It didn’t come without its own drawbacks though – because our ceilings were so high, costs to do things like partitions and air conditioning etc increased accordingly. Basically everything doubled la cos the height is double.
I initially wanted to do a mezzanine some more ok. But DBKL rejected our application LOL story of my life. In retrospect, it worked out for the best cos I think a mezzanine would end up taking away from the gorgeous ceiling height. Plus save money wtf.
So I wanted a design theme that would make the most out of what the space already had. I settled on something I call At Home in Tribeca (I am really making things up as I go wtf). So Tribeca in Manhattan, NYC, used to be a commercial hub with shops and warehouses before a lot of its buildings were converted to residences and artists’ lofts in recent years. Beautiful old brick buildings still stand though so my inspiration for Colony Star came from this.
I modeled our design after how I imagine a home in Tribeca would look – structural elements of exposed brick, steel beams, and timber floors. But I also visualized that someone living in Manhattan would have some money at their disposal hahaha. I imagined a person who maybe comes from old money whose furniture and knick knacks would look somehow rich and lavish, of quality, yet older or more vintage looking. And nothing too flashy because when you’re used to having money, you don’t care about showing it off. Lol.
Without further ado wtf, revealing Colony @ Star Boulevard!
Welcome from the main doors! wtf. We constructed two solid timber doors, inlaid with glass and decorated with carved curliques at the bottom (not seen in picture). The doors open up to a corridor made of white wood …stilts? I don’t know what to call them hahaha with flowering plants flanking them.
And the corridor leads right up to our main reception/concierge! Hello Alan and Nurul!
Is it gorgeous or is it gorgeous. T3T In keeping with the design theme, the reception table is made of cement, marble and gold.

Here’s our lounge area which we call The Library! The stuff of my dreams can you believe how pretty it is T_____T
Another angle. Photo a bit dark but my lazy ass can’t be bothered to edit this is already the second time I’m writing this blog post ok WordPress didn’t save my first version boo. T_T
This photo wall came from Katrine! (who filled up all the gaps with finesse hehe). I super love it, one of my favorite areas.
And this might be the most amazing thing Hui Wen sourced for us – a real drum that we are using as a side table! Also, note the paisley and floral print patches that adorn our leather couches. I imagined the leather furniture as family heirlooms and rather than throwing them out, the owner just patched it up lovingly hahahaha. I love how quirky and vintage the sofas look.

The beautiful embroidered cushions are sourced by Hui Wen too. We finished off the look with leather trunks that serve as coffee tables and Persian style rugs.
Initial idea was to completely fill the bookshelves with books (library duh) but I think it’s nice to have little gaps to peek through to the restaurant area!
And this is our restaurant area! Define:Food is our restaurant partner and we have a full kitchen here which means not just snacks, but freshly cooked hot meals and great coffee, thanks to their fancy coffee machine hahaha.
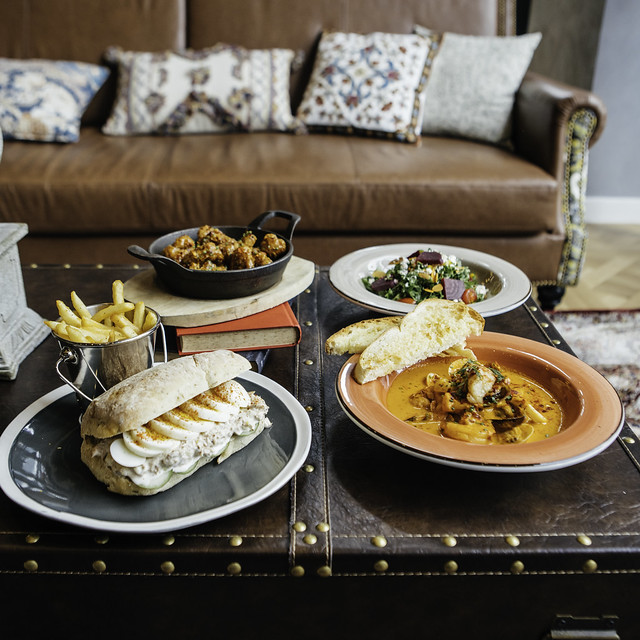
I’m not lying when I say their food is good! The truffle fries is my weakness bye waist line wtf. They also catered for Fighter’s birthday party and we got so many positive comments.
They are a fully operational restaurant and they’re open to public and walk ins! Don’t need to be a guest at Colony to enjoy their food. Define’s opening hours are:
Monday to Thursday – 10am to 6pm
Friday & Sat – 10am to 10pm (open for dinner!)
To make a booking, you can call 011 3769 1163 (Rizdwan).
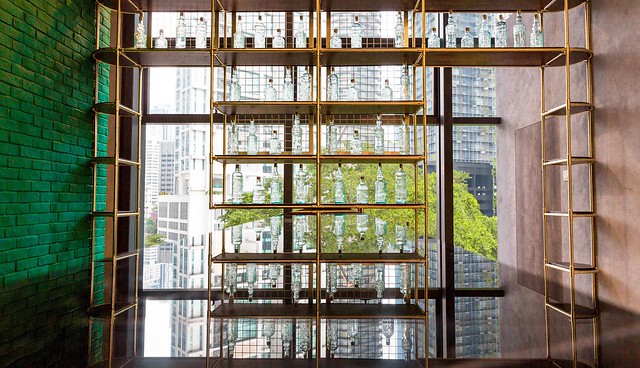
The bar.
Our conference room! This is our biggest yet, and seats twenty. At night when Define:Food opens for dinner, this can be converted to a private dining area!
Our function rooms are always named after explorers, pioneers or trailblazers so this conference room is called Da Gama. And our other meeting room is Austen because there must always be a female trailblazer included in every Colony hehe.
Our kids room is called Lightyear hehehe geddit.

And this! *deep breath wtf* This is our event space slash ballroom. This was actually a later addition to our plans we I literally went on Pinterest and said let’s do this wtf. We went with interlocked timber floors, and hacked out the cement to expose the red bricks in the walls. All balanced out with huge gold chandeliers.
A cosy sitting area that can be used as a holding area or cocktail area hehe.
We also installed foldable partitions to divide the space so it can be used in creative ways!

For guests who have access cards we have a private entrance for them so they can enter straight to their workspaces without walking through the cafe and ballroom.
Our open working area! This is for people who don’t need an entire private office, so you can book by seat. The inspiration for this is an outdoor courtyard, complete with Mediterranean style tiles and creeping vines.

Assorted glass lamps. <3

And these are our signature Luxe Suites! As always, our Luxe Suites come with fully adjustable ergonomic chairs and tables. Tables come equipped with phone charging capabilities and height can be adjusted to even up to a standing table!
Every suite is smart controlled via Google Home, and comes with a sitting area, a flat screen TV, a minibar and fridge, and snacks. Personal butler service is also available.
Another interesting bite (I say own self one wtf) is every suite is named after a former colony! Above is the Georgia Suite. We customized the wallpaper in every suite too, to reflect its name. Georgia is famous for peach orchards so those are peach trees in view hehe.
The Hong Kong suite has koi fish and chrysanthemums!

My favorite is the India Suite cos of the gorgeous elephant, tiger and peacock prints.
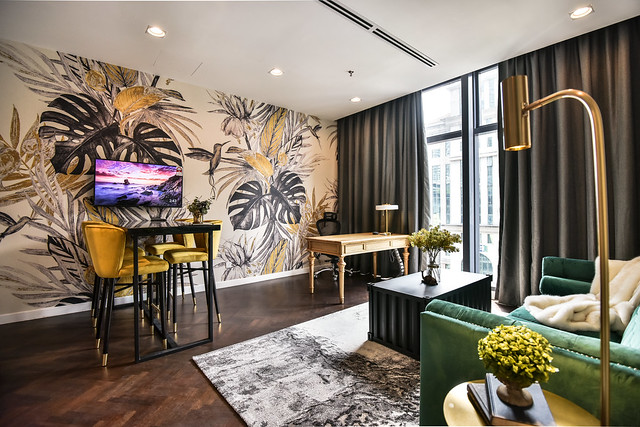
Hummingbirds for the Jamaica Suite, cos that’s the national bird.

The Kamerun suite. Kamerun is actually the German spelling for Cameroon cos it was German colony. It’s known for bananas.
These are our phone booths. Meant for people who need some privacy to make calls. ^^ Styling is Hui Wen too.
And last but not least, our rooftop! Wanna get married with this view? *eyebrows wiggling wtf
Hahahaha seriously I think it would be perfect for brand launches and ROMs before heading downstairs for food and more celebrations hehe.
So we’ve always hosted brand and corporate events at our spaces but this is the first space that is suitable for hosting smaller weddings and solemnizations. We are done building new locations for the year, so for now I will be switching roles actually, and focusing on opening our market towards weddings. Which is super fun and appeals to the idealistic side of me haahaha.
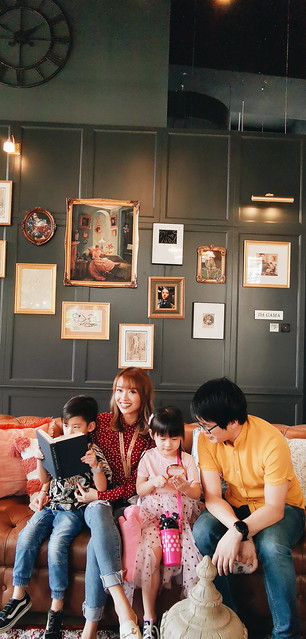
So if you’re getting married, look us up for more info or to book a tour! Don’t let me wait until these two get married WTF. Hahahaha.
Until next time guys!


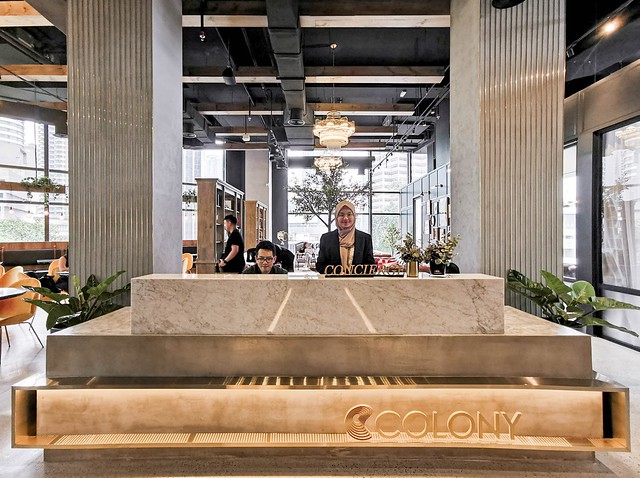
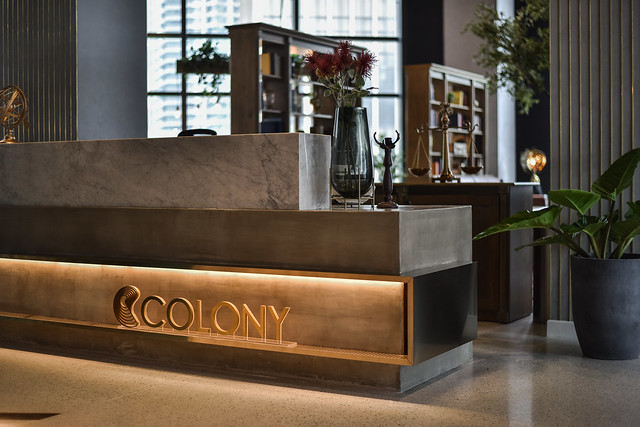
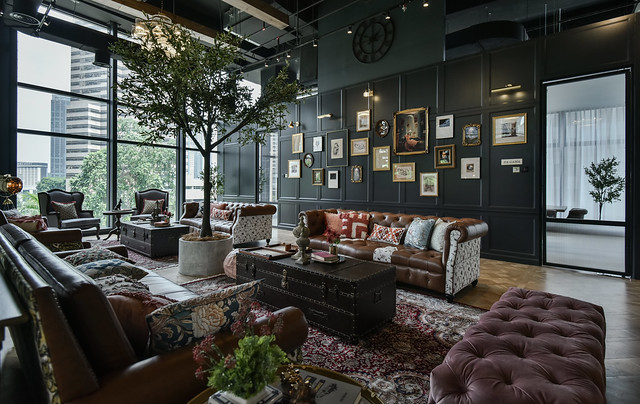
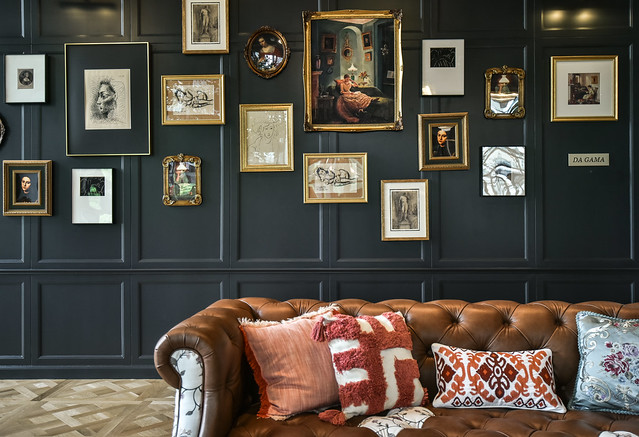

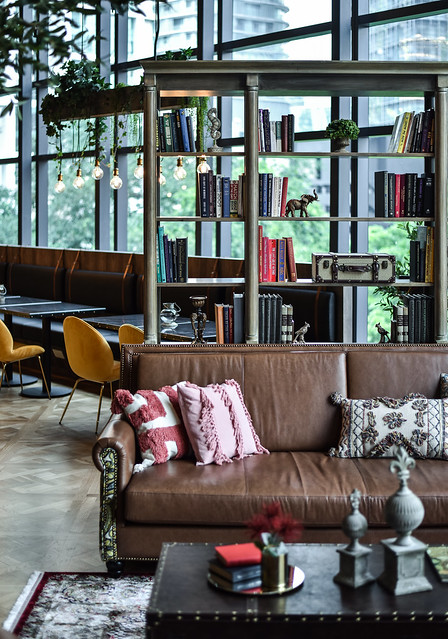
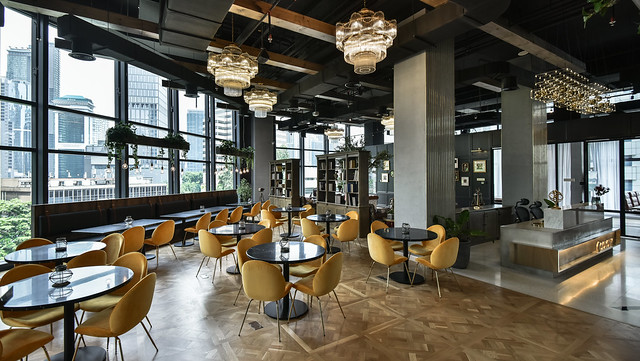
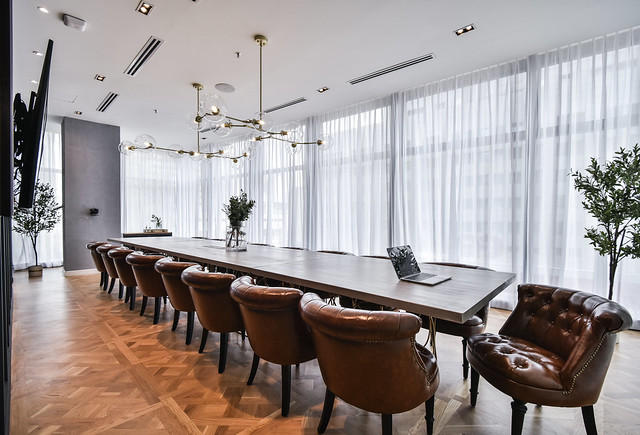
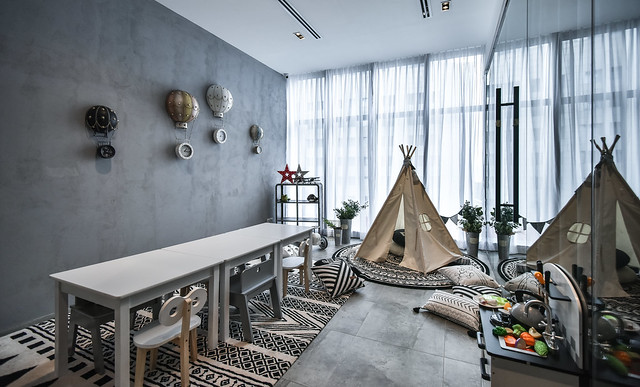
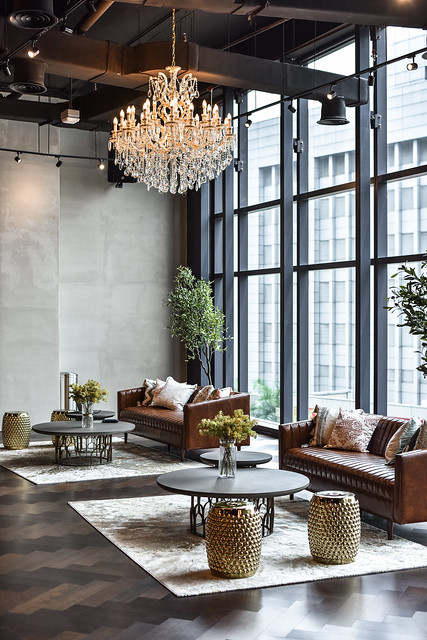


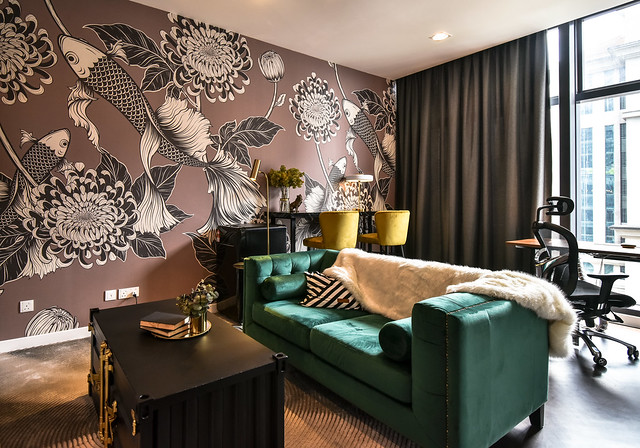
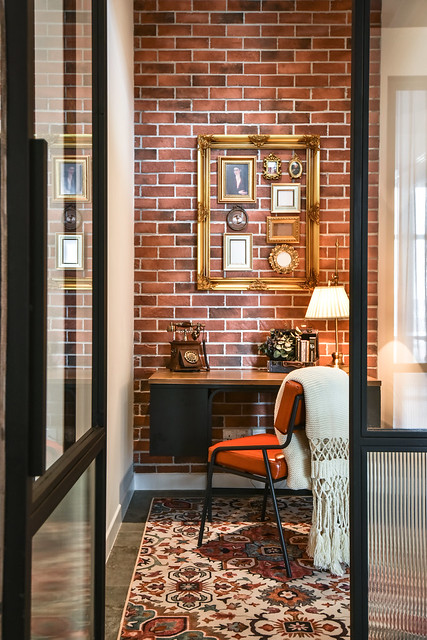

Comments (3)
my absolute favourite space is the hotdesking space. OBSESSED with open courtyard feels. job well done, aud. yet again!!
JNVST Navodaya Result 2022 Class 5th Class 6th 9th 11th Latest Option List, Marks JNVST Navodaya Result 2022 5th Class 6th, 9th, 11th Class (Released) Jawahar Navodaya Vidyalaya Selection Examination JNVST Navodaya Officers Announced 5th Class 6th, 9th and 11th Class Admissions. Navodaya Results 2022 Andhra Pradesh So They Effectively Led The Placement Tests for 9th and 5th Class 6th Classes on Second February 2022 and 5th Class 6th April 2022. Candidates who Have Taken the Entrance Test are Enthusiastically Holding on to Know the JNVST Navodaya Exam Result 2022, The 2022 Result From the Official Webpage Where Understudies can Download Navodaya Vidyalaya. Furthermore, The JNVST Navodaya Choice Rundown we Have Recorded is 2022.
Council of Higher Secondary Education, Manipur (COHSEM) Ready to Prepare new Syllabus for 6th, 7th, 8th, 9th, 10th Class in Languages: English, Hindi, Bengali, Sanskrit, Nepali All Subject, BOSEM 9th Class Syllabus 2023Manipur Board Every Year Conducted 6th, 7th, 8th, 9th, 10th Class Final Exam Month of March for 10th Exam After Conducted 6th, 7th, 8th, 9th Exam in Month of April, Manipur Board 6th, 7th, 8th, 9th, 10th Class Exam date Sheet 2023 available at Official Website, Manipur Board as they are Preparing for Their 6th, 7th, 8th, 9th, 10th Class Exam 2023, A Careful Analysis of the Latest Syllabus gives them an idea of the Chapters and Topics which need to be Prepared for the Public Examinations.